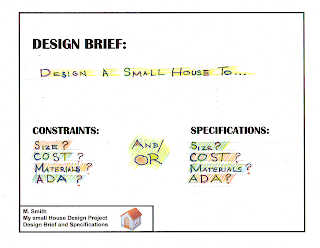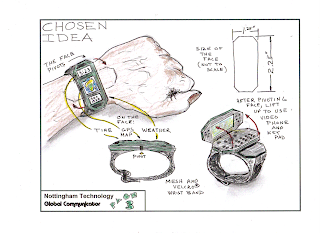This is a temporary site for the Construction Technology Program at Nottingham High School during the COVID-19 crisis.
Tuesday, December 11, 2007
My Bedroom Design
Friday, November 16, 2007
Wednesday, November 14, 2007
Thursday, November 8, 2007
Drawing Four term 2
Tuesday, November 6, 2007
Monday, October 22, 2007
Selected Student Work From Term One
---------Two Point Perspective By Mattia--------------------------------------------------------------------------------------------------------------------------------------------------------------------------------------------------------------------------------------------------------------------------------------------------------------------------------------------------------------------------------------------------------------------------------------------------------------------------------------------------------------------------------------------------------------------------------------------------------------------------------------------------------------------------------------------------------------------------

 Two Point by Rakiem
Two Point by Rakiem
Friday, October 12, 2007
End Of Term Final Projects
End of Term Final Projects Due on Friday October 18, 2007
Architecture: Two Point Perspective Drawing Two: Complete a two point perspective drawing of a building(s) or shape(s). Your drawing must have :
a. Light construction lines that go to vanishing points
b. Dark outlines (object lines)
c. Color
d. Shading
DDP: Two Point perspective Drawing Two and a Power Point of the Principles and Elements of Design
BELOW IS AN EXAMPLE OF A TWO POINT PERSPECTIVE THAT COULD MEET THE REQUIREMENTS FOR THE END OF TERM PROJECT

Monday, October 8, 2007
Thursday, October 4, 2007
Measuring Activity Two and Two Point Perspective Drawing Two
http://www.funbrain.com/measure/index.html
Two Point Perspective Activity:
Click on this link to review the basic steps to drawing in Two Point Perspective:
http://www.technologystudent.com/designpro/twopers1.htm
Drawing Activity:
Below are two links to buildings that are cubist designs. Choose one of these and draw a two point perspective of the building. Don't worry if your view is different than the image. Both of these images have horizon lines that are quite low on the page. So if you put your horizon line towards the top of the page , then your view will above the building. Have fun!!!
This a very simple yet beautiful building:
http://www.archidose.org/main.html
This is avery interesting home:
http://www.lesleefarrell.com/properties/206576/lg/33-05-06.jpg
Tuesday, October 2, 2007
Measurement and scale #1/ Two point perspective
Below is a links to activities that review measurement and scale.
This is a measuring activity:
http://www.rickyspears.com/rulergame/
Two Point Perspective : Today we are going to make a basic two point perspective drawing. Click on the the links below as they give examples of this type of pictorial drawing.
Example 1 of Two Point Perspective Drawing:
http://www.princetonol.com/groups/iad/lessons/middle/images/andi-perspective.jpg
Example 2
http://www.monicagiglio.com/images/Inner-Peace-countour-pencil-sketch-24x18.jpg
Example 3
http://www.drawingcoach.com/image-files/two_point_perspective_build.jpg
Example 4
http://images.google.com/imgres?imgurl=http://www.dadasdesign.com/images/gdcd07.jpg&imgrefurl=http://www.dadasdesign.com/graphic_color.php&h=400&w=550&sz=29&hl=en&start=7&tbnid=7S6iEn6nuAeInM:&tbnh=97&tbnw=133&prev=/images%3Fq%3Dtwo%2Bpoint%2Bperspective%26gbv%3D2%26svnum%3D10%26hl%3Den%26sa%3DG
Example 5
http://www.artgraphica.net/images/wetcanvas/basic-perspective/Demo-for-two-point-shadow.jpg
Friday, September 21, 2007
Elements of Design: Color Lesson # 6
- Click on link 1 and examine the design (artwork)
- Click on the back button to get back to this Blog
- Click on the next link.
- PLease look at all of the images before you begin to design.
- You may use any drawing instruments that are available. ( rulers, templates, compasses, french curves, etc. )
- PLan out your drawing with regular pencil
- Use color pencils to add color.
Links:
Piet Mandrian: http://images.google.com/images?gbv=2&svnum=10&hl=en&sa=X&oi=spell&resnum=0&ct=result&cd=1&q=piet+mondrian&spell=1
Frank Lloyd Wright:
http://www.treadwaygallery.com/ONLINECATALOGS/MAY04/ACweb/0313.jpg
http://www.heartlandhouse.com/docs/fllw_available_canvases.htm
http://www.amazon.com/Frank-Lloyd-Wright-Design-Coasters/dp/B0002FO464
Francine Bradette: (scroll down this page to the geometric modern art collection)
http://www.fradetfineart.com/page18.htm
Kandinsky:
http://www.washburn.k12.il.us/gifs%20and%20jpegs/kndnsk06.jpg
Thursday, September 20, 2007
Sketching Form #5

Tuesday, September 18, 2007
Sketching #4 Shape and Form
Friday, September 14, 2007
Sketching Lines and Shapes # 3
Wednesday, September 12, 2007
Sketching lines and shapes number 2
Tuesday, September 11, 2007
Sketching Lines and Shapes

Line terminology: Line weight,straight lines, horizontal lines,vertical lines diagonal lines,hatching lines,continuous lines, broken lines, center lines, sectioning lines, Hidden lines, projection lines, construction lines.




















